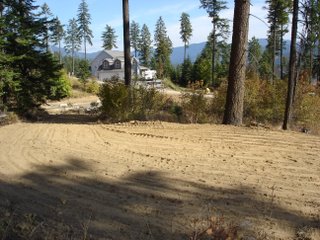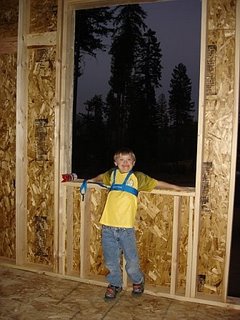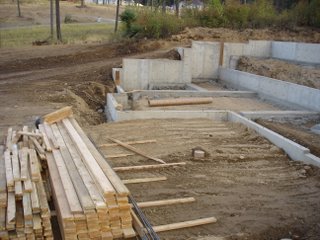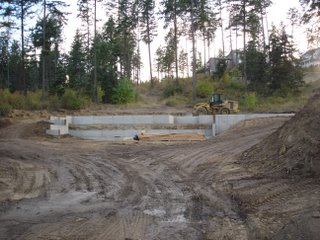
 E
End of Week Three: We have water, septic tank connection, and basement plumbing stubbed. Monday, weather permitting, we should have the garage and basement floors poured. Things are moving right along. This week I've been a "mad woman" trying to put together the appointments for the masterbath. It should be a combination craftsman and a country look. Clawfoot tub, craftsman vanity and mirror. It pays to do a little comparison shopping. The siding quote this week came in two to three thousand $'s less than the first quote we got ... for the same brand and color, plus I've had two friends use this particular company and were very happy with them. They install roofs too ... so we may be using them ... and they have a partial roll of the coppertone metal roof for the "eyebrow" roofline along the front portion of the home. Said I could get a good deal on it since it's leftover from another job. We found similar savings in windows by shopping!
Photos 9/15/06: Basement plumbing stubbed out, and a little wooded knoll we had graded for a picnic table and lodgepole lawn swing. From this vantage point there's a filtered lakeview.














