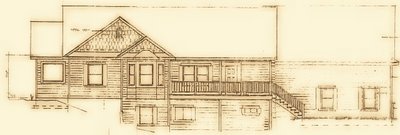
After fiddling with our house plans, I finally was able to shrink and paste together this rendition showing the front elevation. The back of our lot has a gentle slope, so we're taking advantage of it to put in the walk out basement. We offset the entrance to the 24' x 8' front porch to the side by the garage so as to have less steps to climb. The little bay window is Ann's bedroom ... to the left ... Nathan's room ... and further left ... a window over my soaking tub (complete with a shade!) .. To the right of the bay, we have foyer windows ... the entrance door with sidelights and a transom window above. Below the front porch is the visible walk out basement. The garage is a side load with a bonus room above. This has been quite a process to design the entire home. We must have looked at 1500 floor plans before picking up enough ideas to try designing it ourselves.
Mrs. Mac's house sketch 7/06